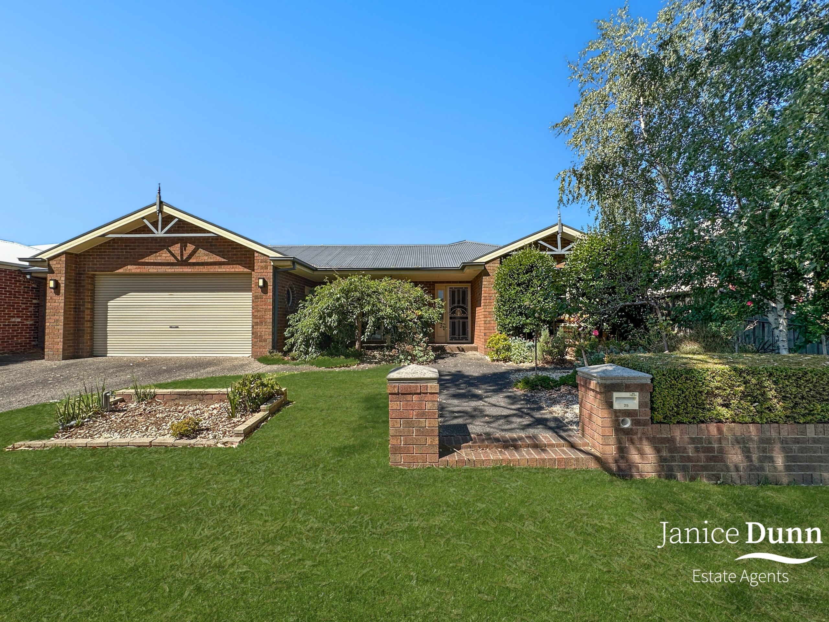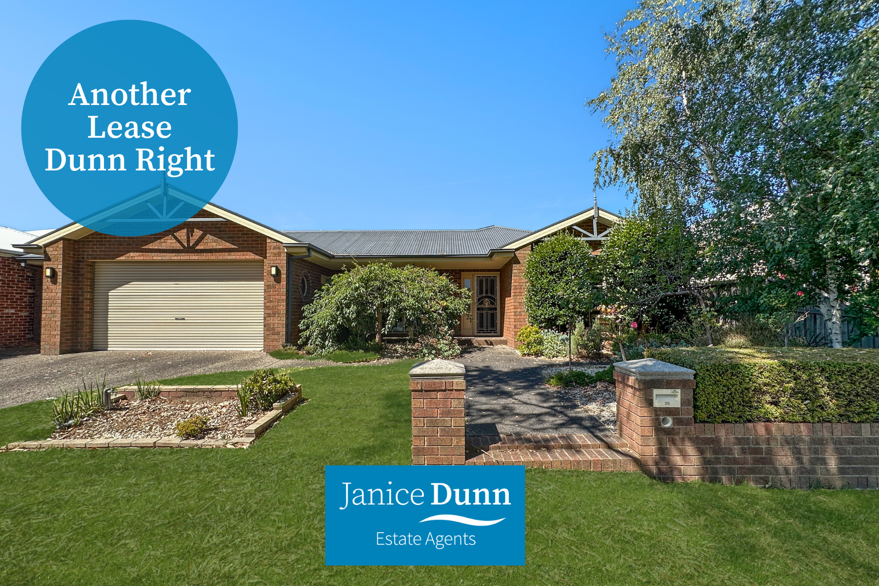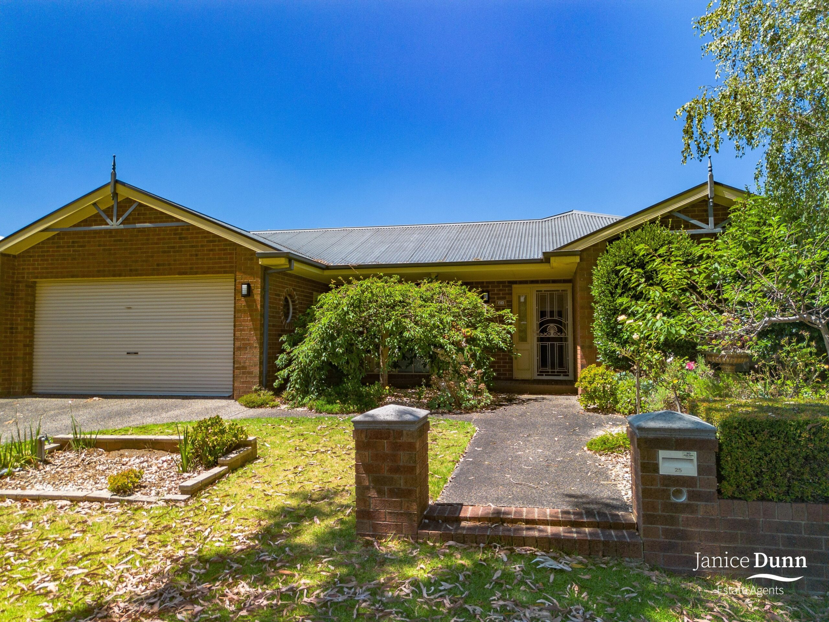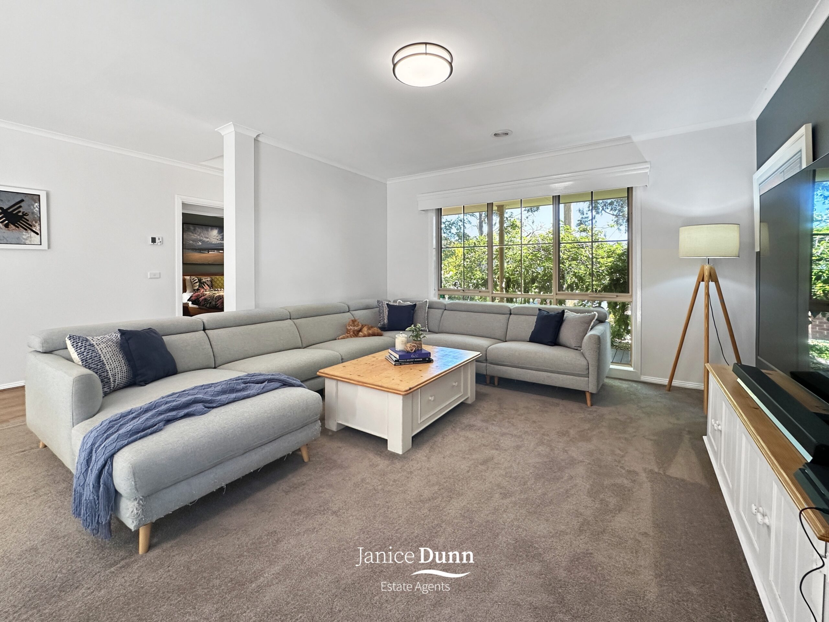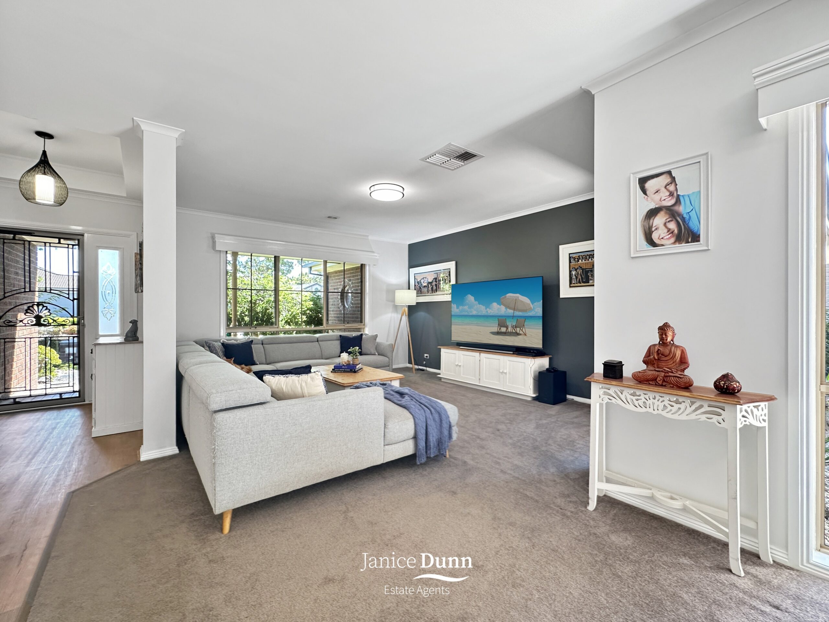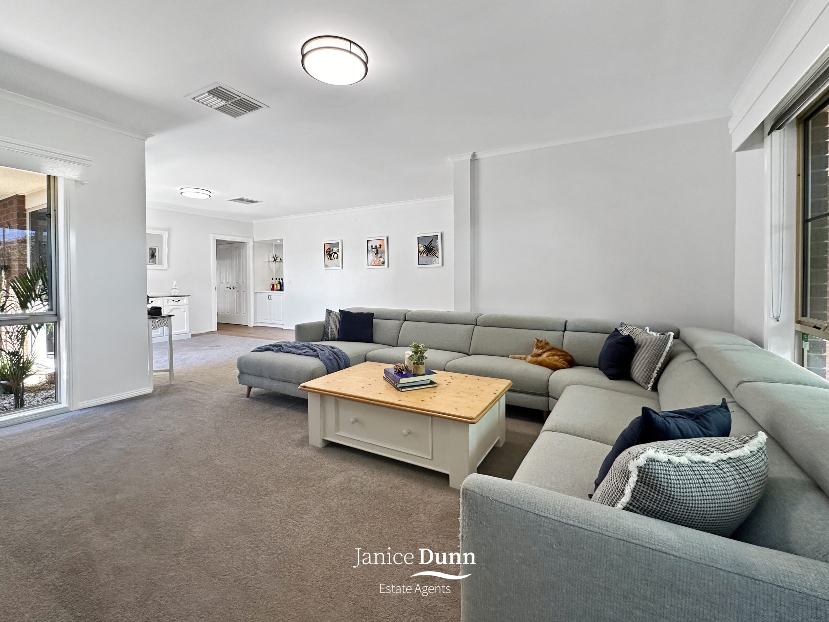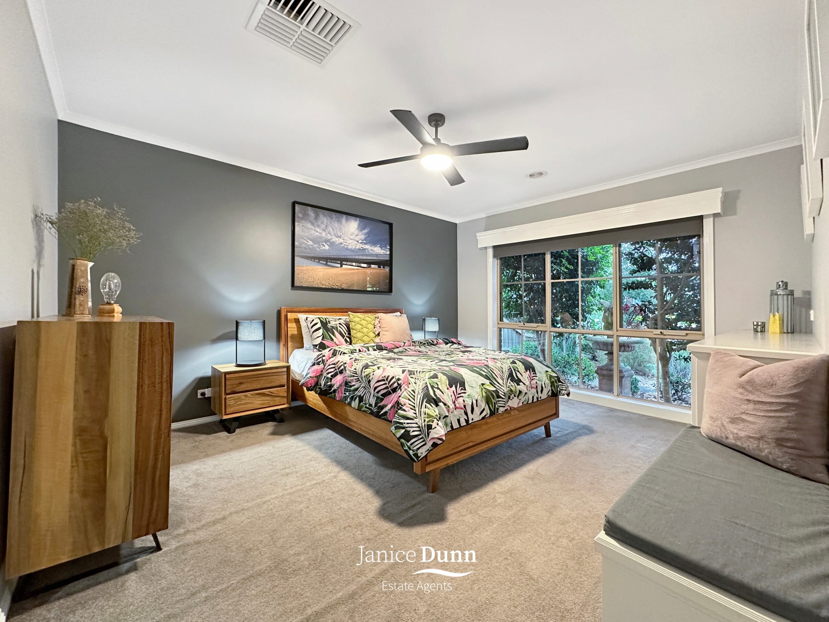25 Flame Robin Drive, Langwarrin,
VIC, 3910
Property Features
- House
- 4 bed
- 2 bath
- 2 Parking Spaces
- Land is 911 m²
- 2 Toilet
- Ensuite
- Pet Friendly
- 2 Garage
- 3 Open Parking Spaces
- Remote Garage
- Dishwasher
- Built In Robes
- Deck
- Courtyard
- Open Fire Place
- Gas Heating
- Evaporative Cooling
Leased by the Team at Janice Dunn
Leased by the Team at Janice Dunn Estate Agents!
Located in the highly sought after Acacia Heath Estate, on a private allotment of approximately 911m2, this light filled home is surrounded by established bird attracting gardens and will attract those that are wanting to live in a quiet neighbourhood close to Parks, Shops and Public Transport.
Spacious throughout 25 Flame Robin Drive, Langwarrin offers 3 living spaces:
– A spacious front lounge room, currently used as the Cinema Room, perfect spot for the family to retreat to at the end of the day and enjoy a good movie together. This area also offers the Formal Dining /Study space and a drinks cabinet ideally located to prepare a drink or two for winding down in the evening
– Open Plan Kitchen/Dining/sitting space with sliding door opening out to the Barbeque area, watch the kids doing their homework whilst preparing the evening meals
– The sitting room has a fire box and floating TV cabinet, ideal spot for the winter months
– Rumpus/Entertaining room with sliding doors flowing out to the Covered Entertaining Area.
– Kitchen with double pantry, 2 draw Fisher and Paykel dishwasher and island bench for easy meal preparation
4 well sized bedrooms make this the ideal family home offering:
– Main bedroom at the front of the home with a luxurious bathroom with full sized bath, floating double vanity and underfloor heating, plus a large walk-through robe
– At the back of the home is another great sized bedroom looking out to the rear garden, ideal for guests to stay in
– 2 more well sized bedrooms with built in robes complete the bedroom package
– The family bathroom is located in the bedrooms wing and also offers a full-sized bath
Outside there is:
– Covered entertaining area with a spa
– Barbeque veranda close to the kitchen for seamless entertaining
– Oversized 3 car garage/workshop meaning the cars are secure, with additional parking for boats and trailers. Also featuring direct access to the rear garden
– Another good-sized structure in rear garden, could easily be utilised as a work-shop or garden shed.
You will be surprised with what’s on offer when living in the Acacia Heath Estate.
– Walk to Karingal Hub Shopping Centre where you will find plenty of shops, eateries and an entertainment complex, there is even an amazing kids playground that’s covered to visit once the weekly shopping is complete
– Cruden Farm is at the end of the street, visit this national treasure on Open Days and enjoy quiet time wandering the grounds and picnicking around the lake
– Ballam Park is also close by, an ever popular spot of families and dog walkers
Don’t let this one pass you by- make sure you attend one of our advertised inspections!
No applications will be reviewed unless the applicant has been through the property.
*Photo ID required to view this property
*Our team at Janice Dunn Estate Agents has put in diligent efforts to gather and present the information provided to you in good faith. However, we cannot guarantee the accuracy of the information, whether presented in written or verbal form. If you are considering this property, we strongly advise you to conduct your own research and make all necessary enquiries to ensure that all information is accurate to your satisfaction.

