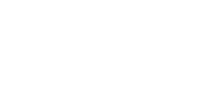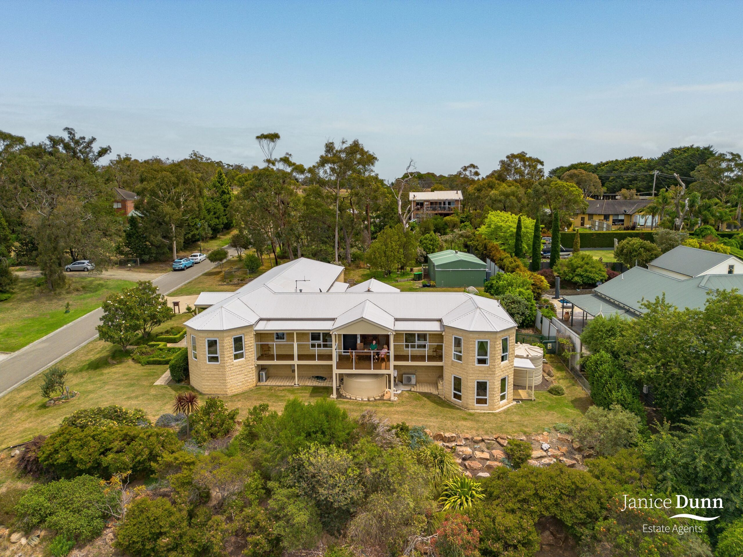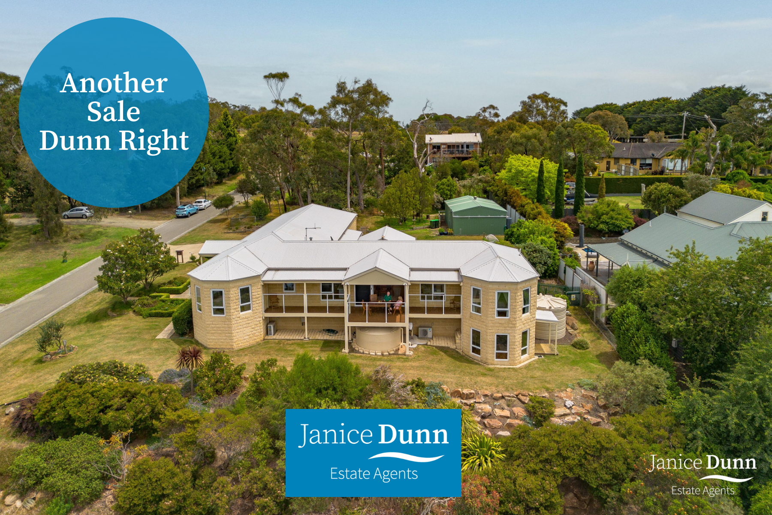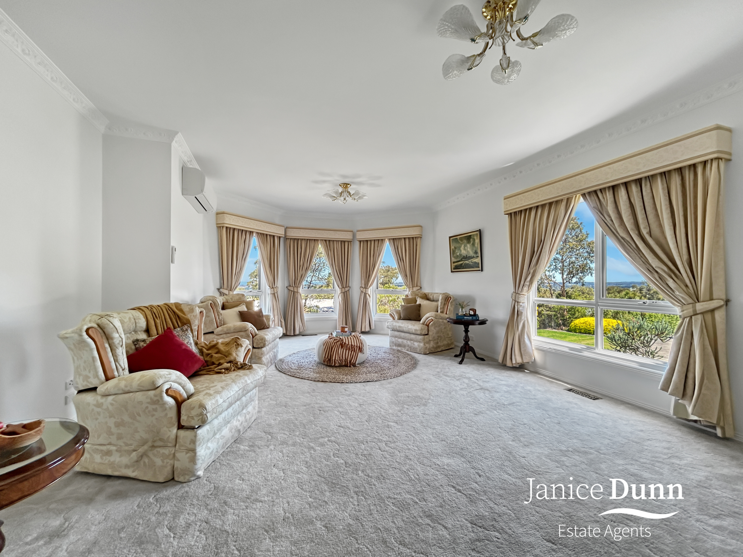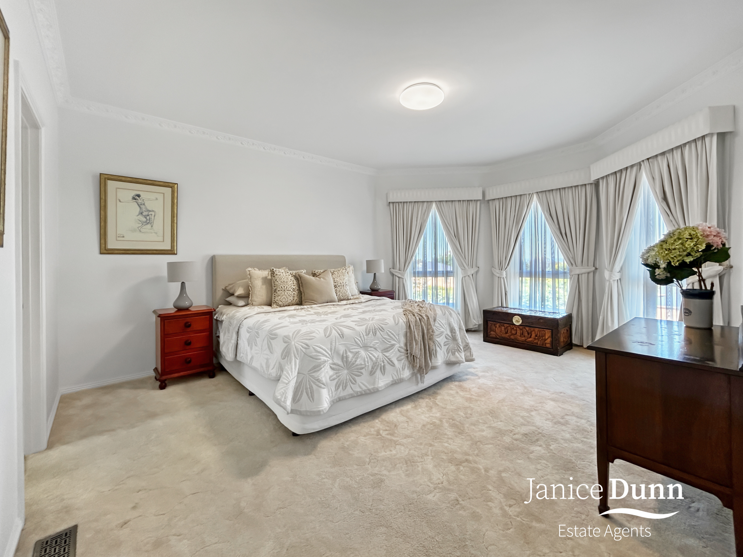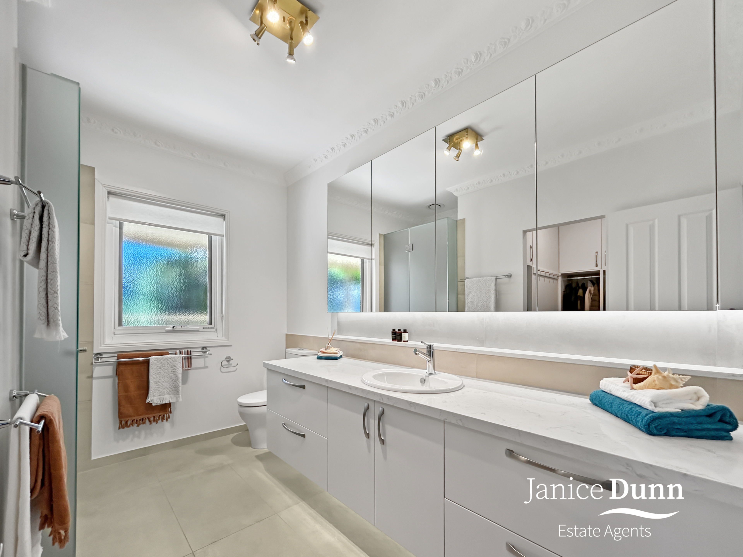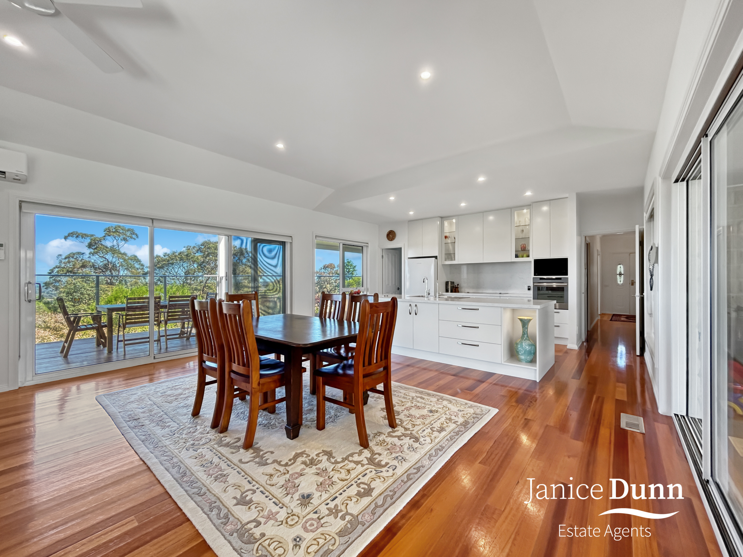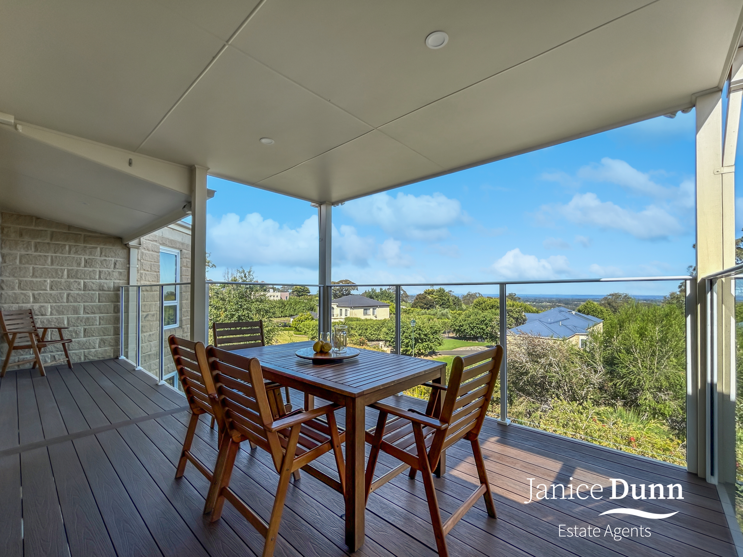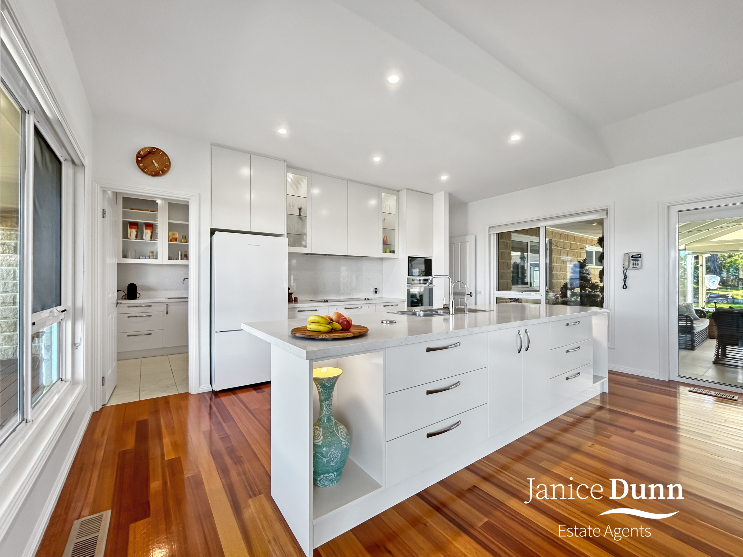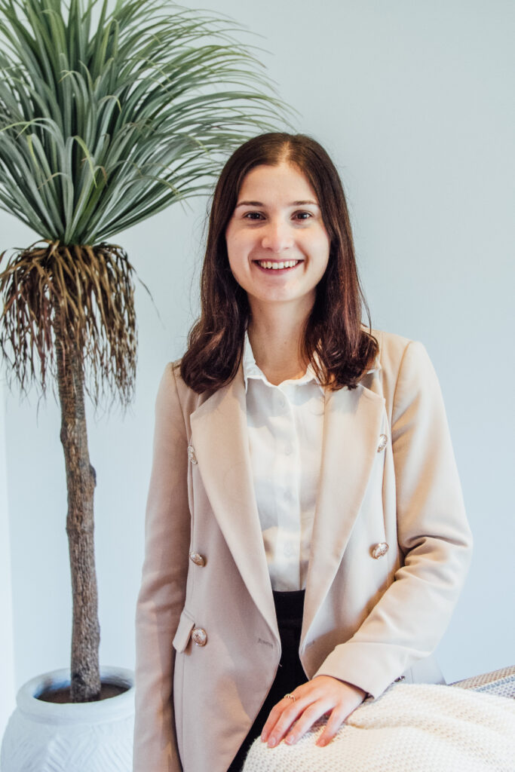5 Tetragona Way, Frankston South,
VIC, 3199
Property Features
- House
- 4 bed
- 2 bath
- 2 Parking Spaces
- Alarm System
- Land is 2,501 m²
- 3 Toilet
- Ensuite
- 2 Garage
- 6 Open Parking Spaces
- Remote Garage
- Dishwasher
- Built In Robes
- Rumpus Room
- Pay TV
- Vacuum System
- Balcony
- Shed
- Gas Heating
- Fully Fenced
More than meets the eye!
Open cancelled, call one of our team to find out more!
Sitting high on the hill with sweeping views over Moorooduc Plains towards Western Port Bay and beyond, 5 Tetragona Way is one of those homes that is full of surprises and must be viewed to truly appreciate what is on offer within this immaculately maintained property located in prestigious Frankston South.
Majestic both inside and out the home offers:
– Spacious light-filled foyer, perfect for greeting guests
– Large Formal lounge room with bay windows that frame the view beyond
– Open plan living/dining/kitchen with stacker doors leading out to the Entertaining deck as well as the Sunroom
– In the summer months, open all the sliding doors and allow the natural breeze to flow through the spaces
– Butler’s Pantry perfectly complementing the open-plan kitchen which features induction cook top, concealed lighting, large expanse of bench space as well as pop up PowerPoints
– The Covered Entertaining Deck features Tech Wood decking, an extra high glass balustrade allowing for the sweeping views to be enjoyed whilst enjoying a glass of wine or two
– There is so much choice for dining with family and friends, whether at the dining room table, out in the sunroom, or on the deck having the backdrop of the bay and the ever-changing view as a talking point
– The Sunrooms is a great room for capturing the winter sun, a great place to watch the kids at play in the spacious garden
– A large main bedroom is set at the back of the home. It’s full of natural light, offers bay windows where you can watch the sunrise in the morning, has a luxurious ensuite with oversized vanity and mirrored cabinetry, as well as a walk-in-robe
– The lower level of the home, accessed via a spiral staircase is currently set up as a gym, has had may uses in the past, has double doors opening out to the garden, a powder room, plus easy access to under-house storage
– 3 queen sized bedrooms are at one end of the home, all having generous built-in-robes, and large windows letting in natural light
– The family bathroom features a full-sized bath, under-cabinet mood lighting, a frameless shower screen and a vanity cabinet behind the mirror, as well as a powder room area completing this well-designed space
– Generous laundry
Surrounded by over 2500m2 of secure, dog friendly established gardens offering the traditional rose garden, fruit trees and grape vines, and lush lawn. The grounds also offer a native bush area which is a peaceful space to sit watching the bird and insect life the children will enjoy going through the “secret garden” out the front of the deck.
The oversized double lock-up garage with internal access to the home, is perfectly complemented by the 10x6mt workshop with lined walls, and full vehicle access. No need to be concerned about water usage, the 3 water tanks offer a combined total 26,700 litres of rainwater, enough water to supply the fruit trees and the rose gardens in the summer months.
Located in a family friendly area with Paratea and Eliza Heights Reserve close by, The Top Shops within walking distance, bus route nearby and easy access to Peninsula Link for weekend drives visiting the many wineries close by.
*Photo ID required to view this property
*Our team at Janice Dunn Estate Agents has put in diligent efforts to gather and present the information provided to you in good faith. However, we cannot guarantee the accuracy of the information, whether presented in written or verbal form. If you are considering this property, we strongly advise you to conduct your own research and make all necessary enquiries to ensure that all information is accurate to your satisfaction.
