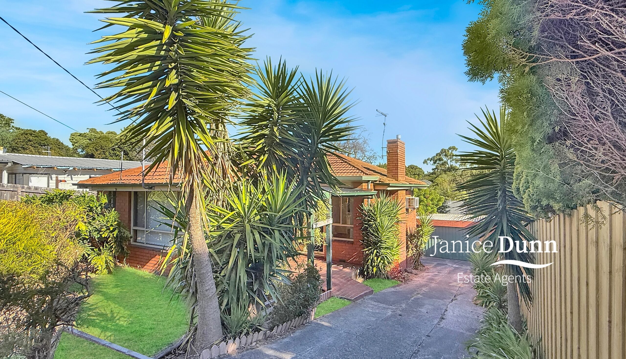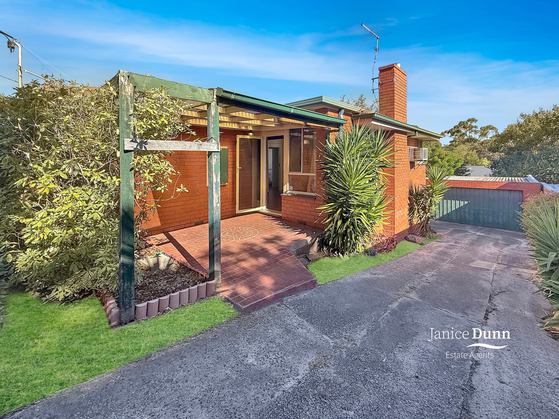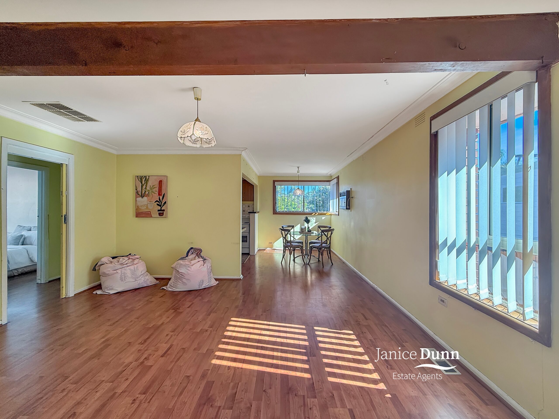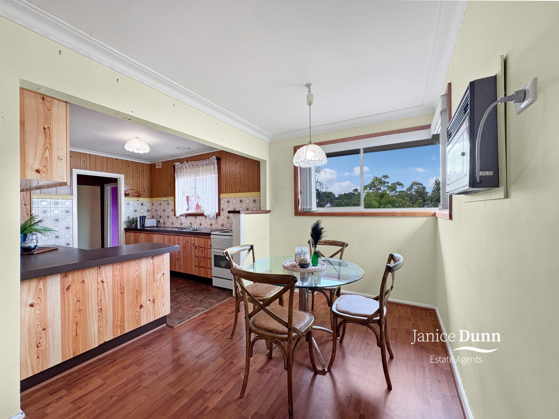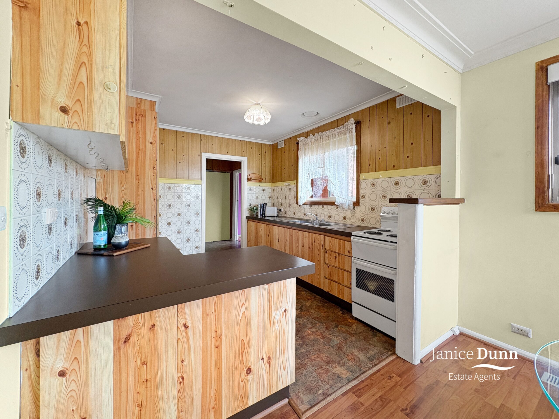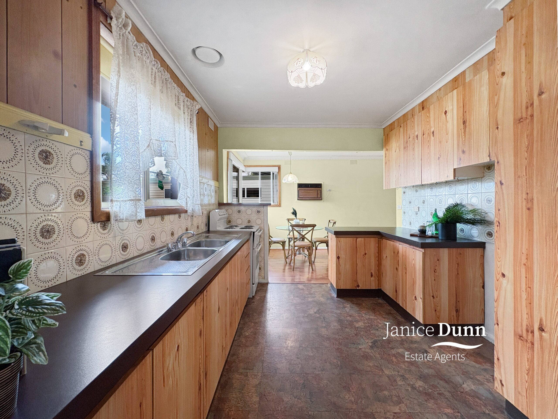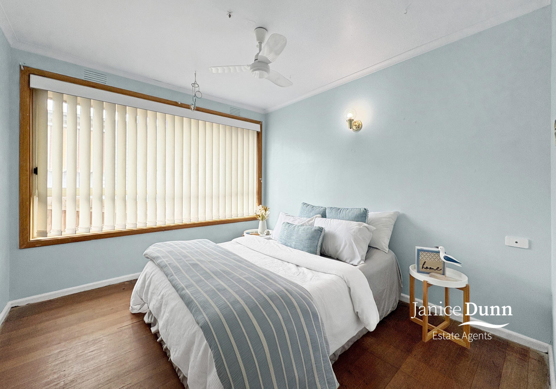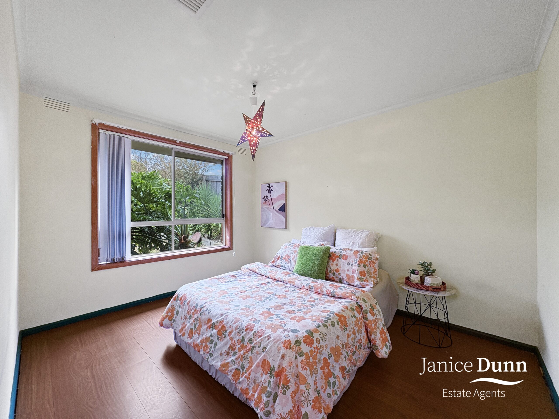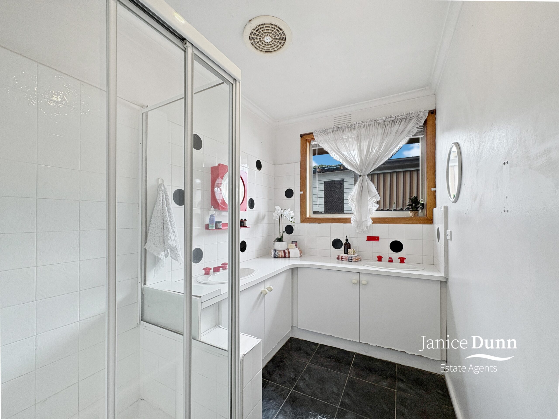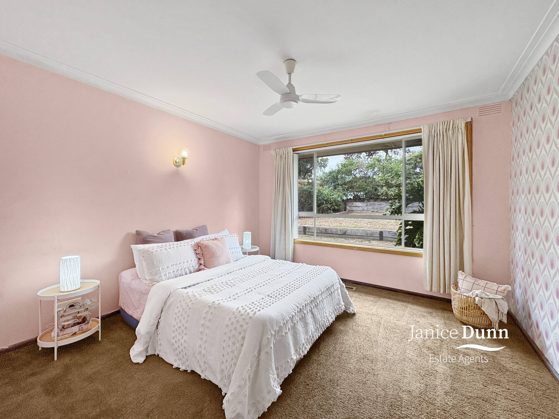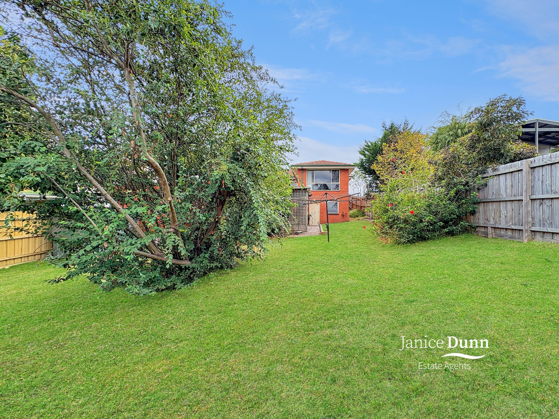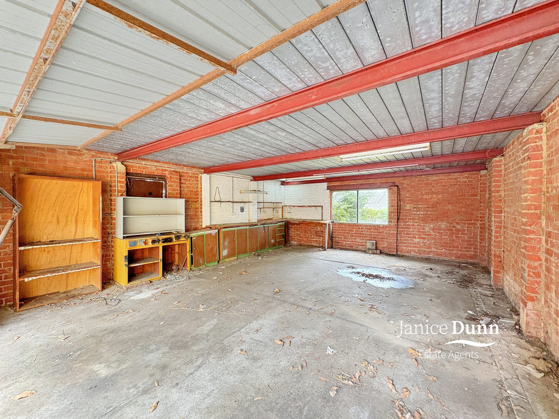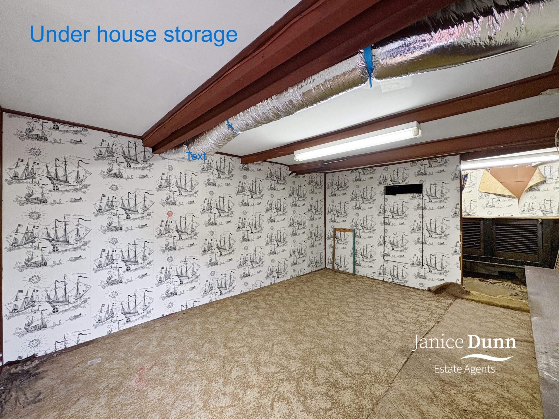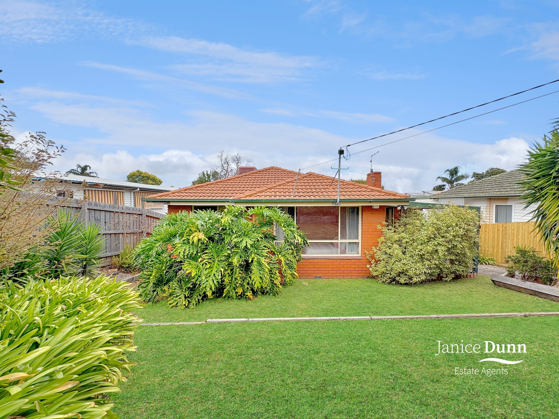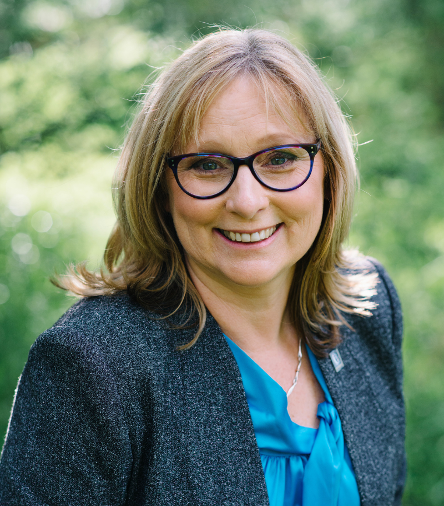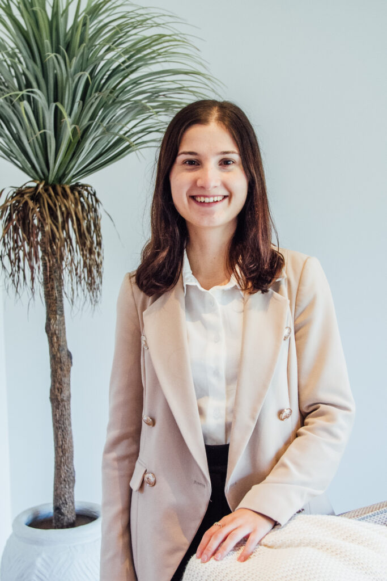38 Baileyana Street, Frankston South,
VIC, 3199
Property Features
- House
- 4 bed
- 1 bath
- 2 Parking Spaces
- Land is 697 m²
- Toilet
- 2 Garage
- Shed
- Ducted Heating
- Evaporative Cooling
- Fully Fenced
All you need is a little imagination + your trusted Tradie!
On the market for the first time this mostly original 4Bedroom home offers the perfect opportunity for a young family to secure a renovators delight right across the road from the highly regarded Frankston High School!
Sitting on a spacious allotment of approximately 697m², 38 Baileyana Street Frankston South boasts plenty of space both inside and out – wake up to the calling of the resident magpies, and hear the singing of lorikeets.
A lush front yard offers privacy for the home, as well as a peaceful out-look for the 2 front bedrooms.
Guests are greeted to a covered verandah with a decorative stencilled concrete floor.
Step inside to a well-sized lounge-dining space where your eyes are drawn to the tri-windows where the mature trees are gently swaying in the breeze. This area is full of natural light and is a perfect spot for the family to gather at the end of the day to enjoy a chat or two, play games or watch a movie.
The kitchen is tucked away behind a privacy wall, yet close enough to enjoy the chatter of the kids at play in the adjacent lounge room – Prepare the evening meals in peace, then wash the dishes looking out over the allotment and beyond.
All 4 bedrooms are spacious, although there aren’t any wardrobes, not unusual for this era of home, there is plenty of space for each room to have them installed.
The fourth bedroom, which could easily be a second living space, located at the rear of the home, provides the perfect retreat, whether for the parents’, an older sibling or even for a guest’s bedroom. This room sits high over the block with a large window welcoming natural light as well as a peaceful outlook over the back garden.
The bathroom express’s splashes of black and red colours in its original design, separating the three bedrooms in the front part of the home. There is a separate toilet close to the kitchen.
Step out the back to the staircase which leads to the low-maintenance backyard, where you can find an alfresco, ready to be refreshed, as well as a backyard large enough for kids to run around and dogs to chase the ball.
Under the home you will find the laundry room as well as a huge space which could easily be converted into a studio, teenagers retreat, or simply extra storage.
Enjoy peaceful walks to our very own Nature Reserve (Sweetwater Lower as well as Sweetwater Upper, you can even walk to Frankston Nature and Conservation Park).
Alternatively, you might prefer a more formal area to walk, then George Pentland Botanic Gardens is perfect. Picnics around the lake, walk along the winding paths or sit enjoying watching the kids play on the amazing playground.
Watch the sun set at the top of Delacombe Park, or if time permits, walk to the Frankston Foreshore and enjoy the ever popular beach as well as the changing skyline as the sun goes down.
If your looking for entry level buying within the Frankston High School Zone, whether you are an investor, first home buyer, or a right sizer, then make sure you put this much loved family home on your list to visit this Saturday, or give on our team a call on 0402285698 to arrange your own private tour.
*Photo ID required to view this property
*Our team at Janice Dunn Estate Agents has put in diligent efforts to gather and present the information provided to you in good faith. However, we cannot guarantee the accuracy of the information, whether presented in written or verbal form. If you are considering this property, we strongly advise you to conduct your own research and make all necessary enquiries to ensure that all information is accurate to your satisfaction.

