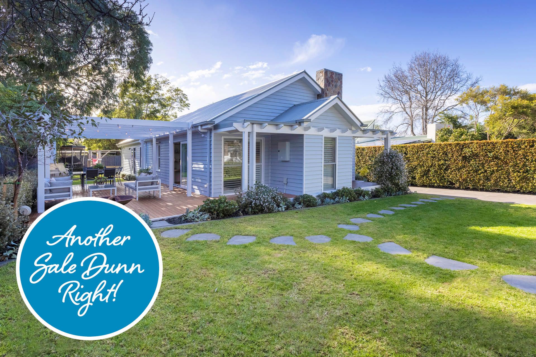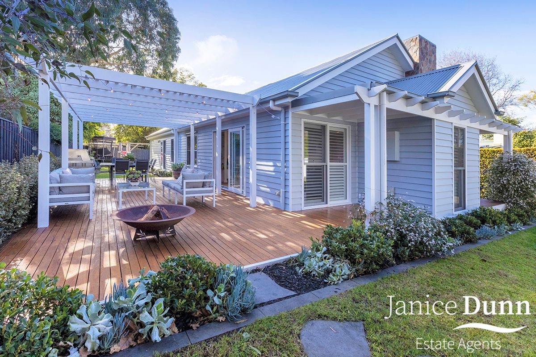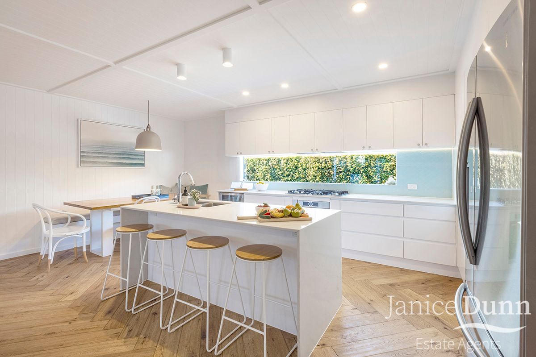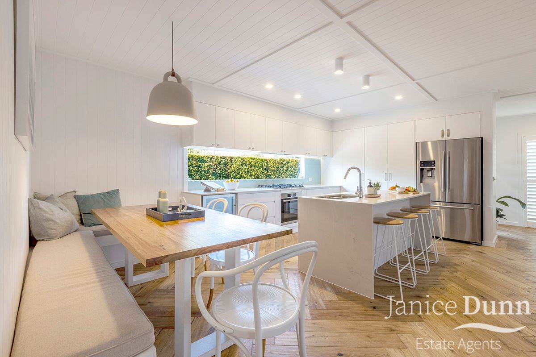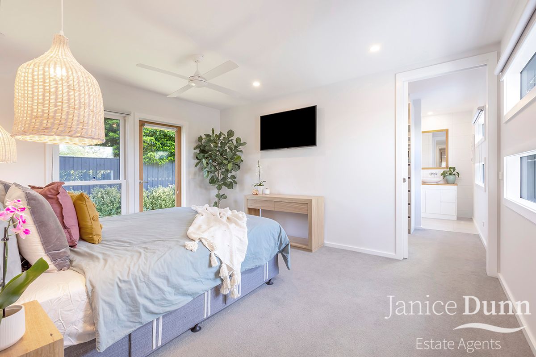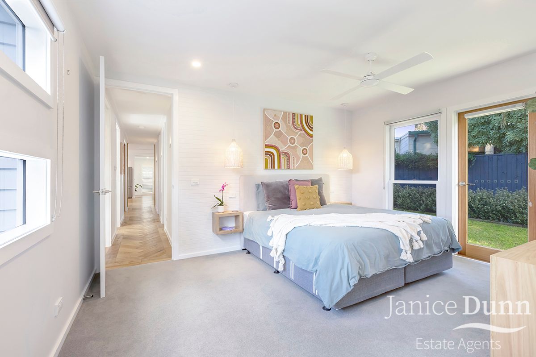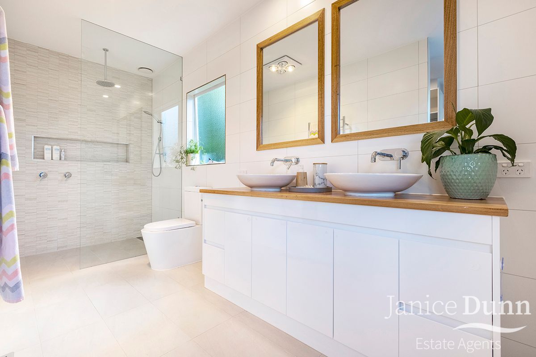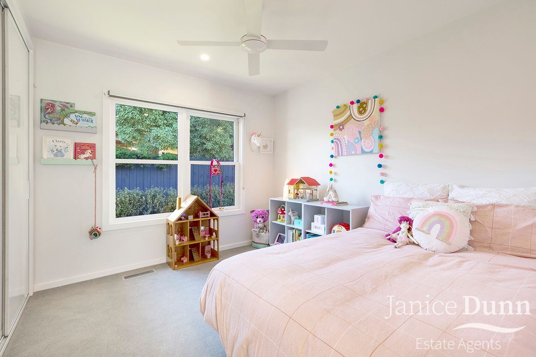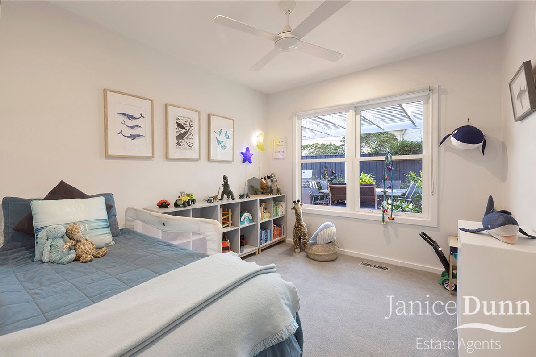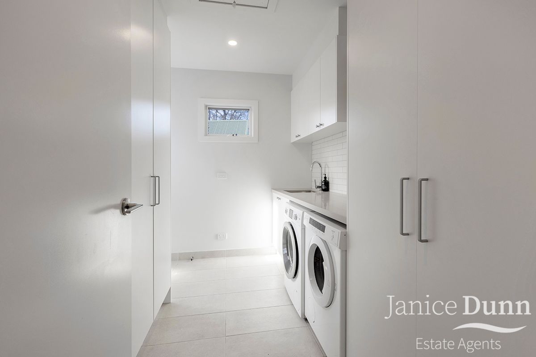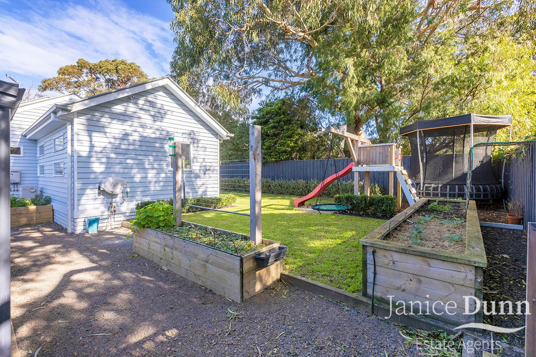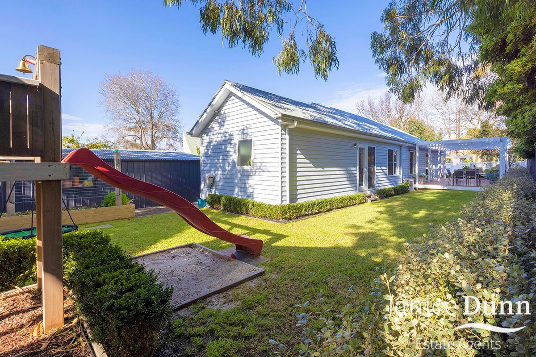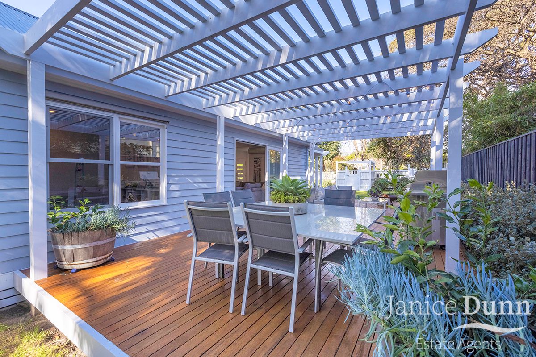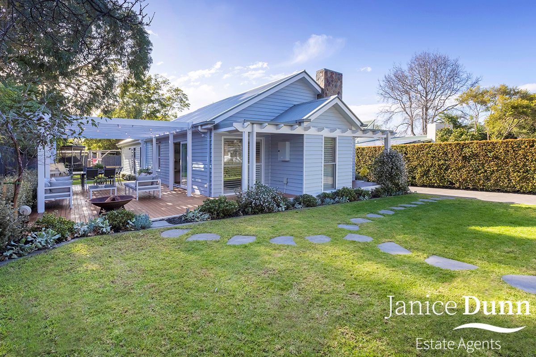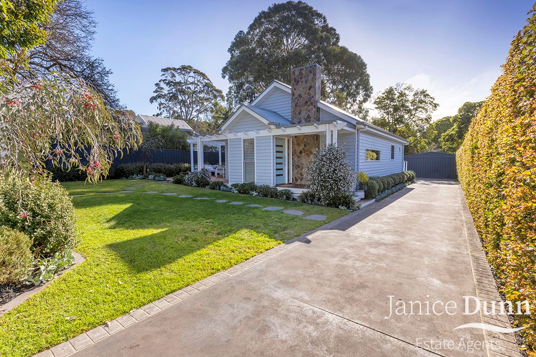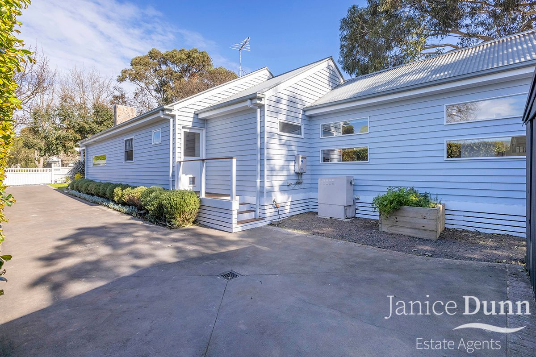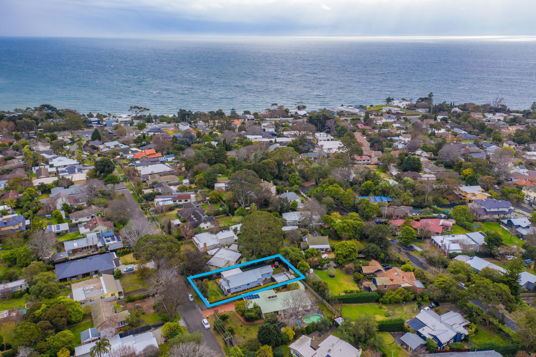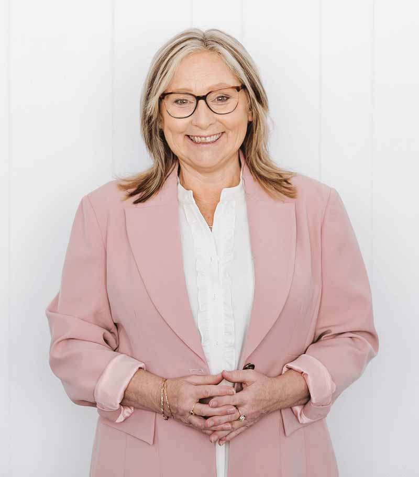27 Fleetwood Crescent, Frankston South,
Vic, 3199
Property Features
- House
- 4 bed
- 2 bath
- 2 Parking Spaces
- Air Conditioning
- Land is 748 m²
- 2 Toilet
- Ensuite
- 2 Garage
- 4 Open Parking Spaces
- Dishwasher
- Built In Robes
- Deck
- Outdoor Entertaining
- Ducted Heating
- Fully Fenced
CONTEMPORARY COASTAL LIVING - PENINSULA STYLE
Lovingly transformed over 7 years this “Ray Gregory Projects” own home has managed to create the modern open plan design that we have all come to expect from today’s living, yet still offers the character and charm this highly sought-after leafy neighbourhood is so well known for.
Nestled on a 748 m2 allotment and set behind an impressive picket fence making the home stand out from the rest, this charming weatherboard 1960’s family residence has nothing left to do – except move in and enjoy.
Electric gates opening to the long driveway leading down the side of the home makes arriving home smooth and unloading the shopping whilst the kids run out to greet you will certainly put a smile on your face.
The fully fenced yard offers a safe and secure haven for families and pets, and the tastefully planted gardens, as well as the lovingly maintained hedge, create a green, calming outdoor space to be enjoyed by all.
Neutral colour pallets, VJ Panelling, recycled timber and stonework all work perfectly to reinforce the contemporary modern/coastal feel that is so fitting for this beachside neighbourhood, and the striking easy to maintain timber flooring flows throughout the whole home.
Open plan living has been made family friendly by incorporating strategically placed cavity sliders where needed, and stacker doors in the living space allowing for all year entertaining and long summer evenings enjoying the changing skyline.
Splash back windows, banquette seating, island bench, plenty of cupboards and drawers in the kitchen, built in bar fridge, as well as the west-facing alfresco deck and pergola, makes this property the perfect entertainer.
Storage is in abundance within this transformed family home starting with the front entrance with its cloak cupboard, bench seat and coat/bag hangers, right through to the bedrooms which all incorporate wardrobes. The laundry is fitted out with workbench, double linen cupboard as well as overhead storage.
Spacious bedrooms throughout, with the Main bedroom offering built-in side tables and door leading out to the lawn area. The fourth is currently being used as a home office with built in desk and cupboards, however, can easily be reverted back into a bedroom with wardrobe.
Enough space out the back for the trampoline, the kids play area with sandpit will be well used, and large family get-togethers will flow easily out to the west-facing alfresco deck then to the lawn areas to kick the football.
Modern bathrooms, including a luxurious bath, finish off the homes improvements, where an original 1960’s cottage has been transformed into a calming, modern residence that has embraced Coastal elements, Hampton finishes, and managed to keep the playfulness of Boho – and it really works!
Looking for a “forever” home that will stand the test of time in both style and quality then give Janice Dunn a call on 0402 285 698 to arrange your own private tour.

