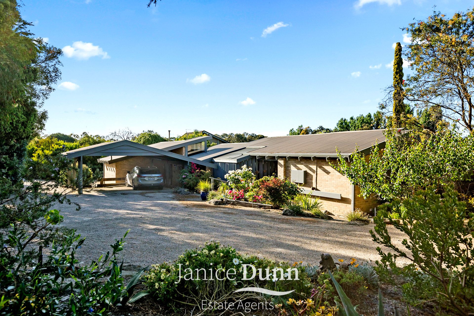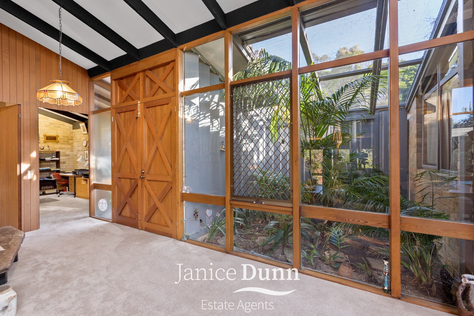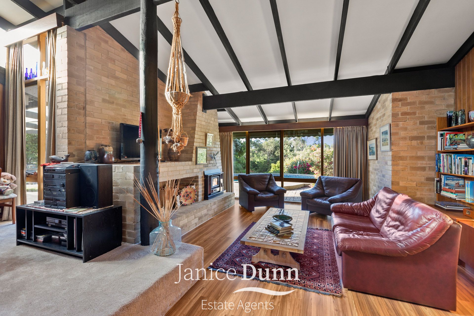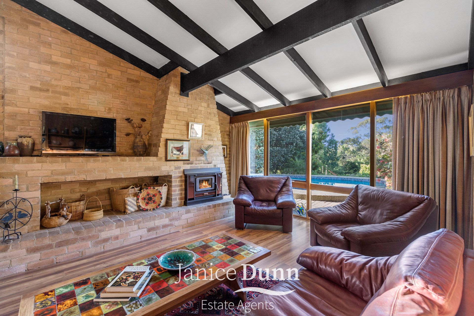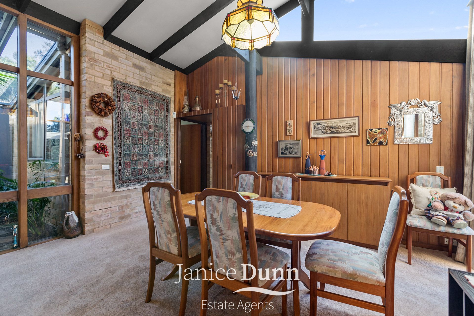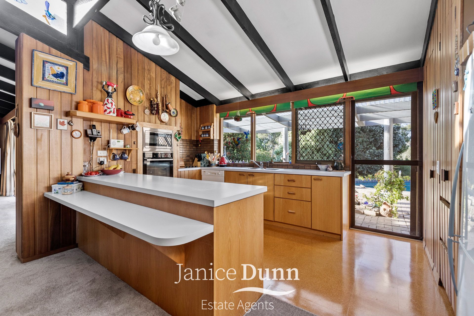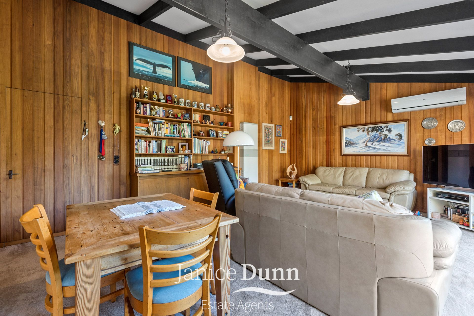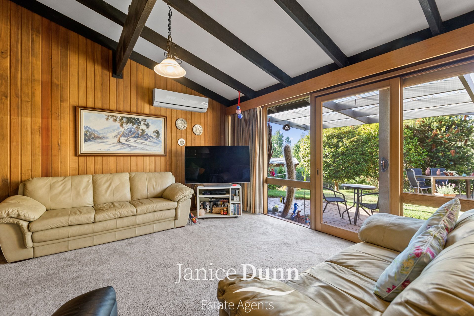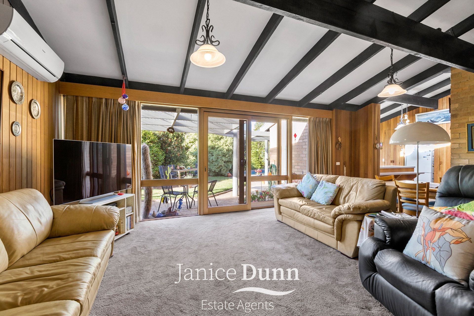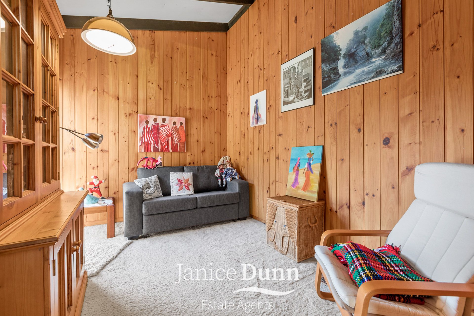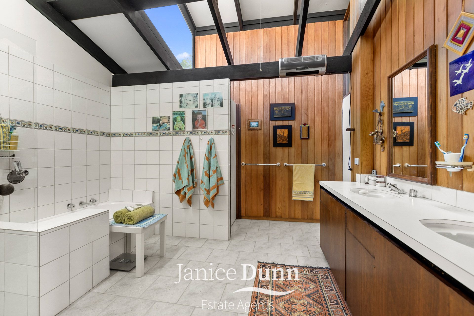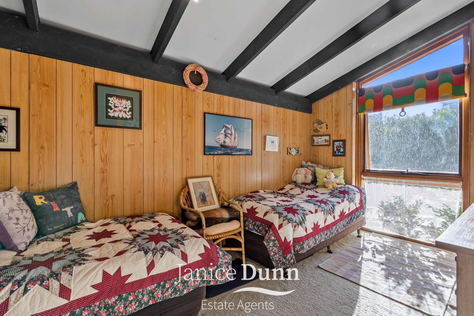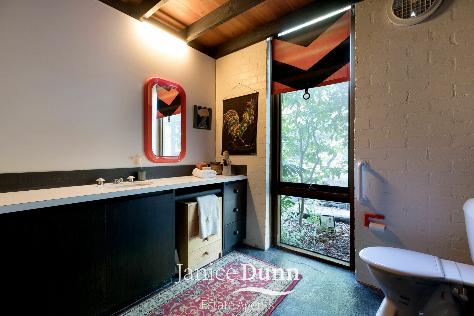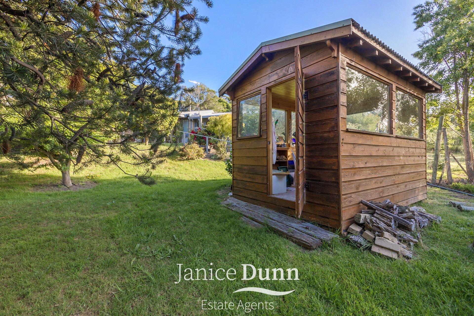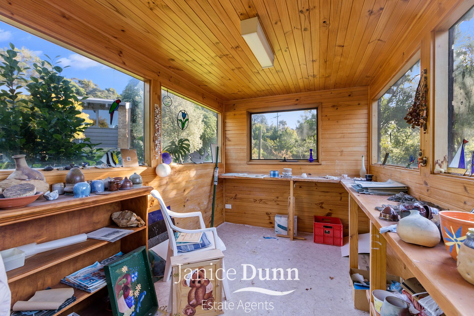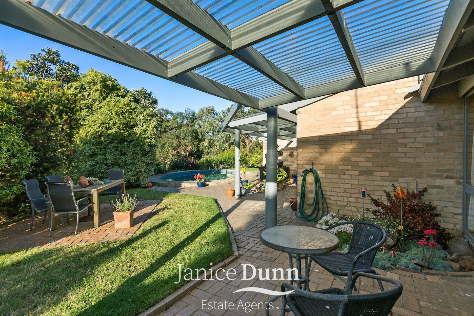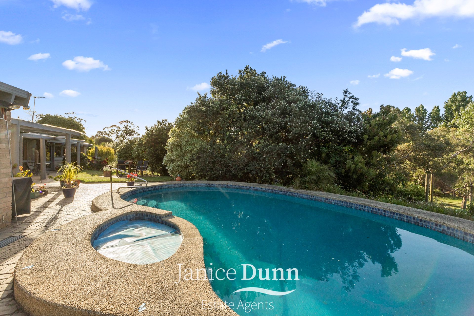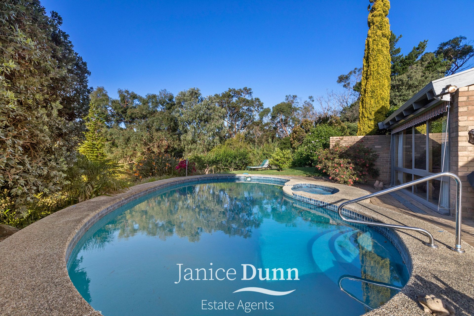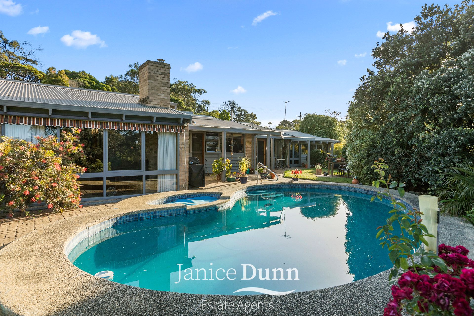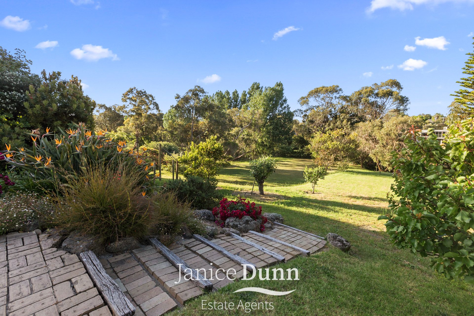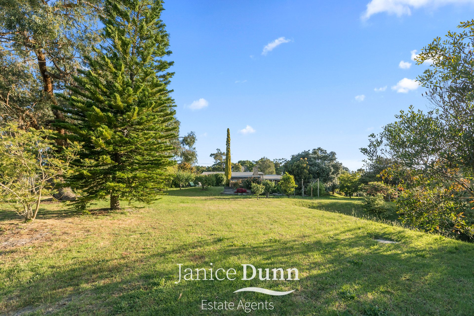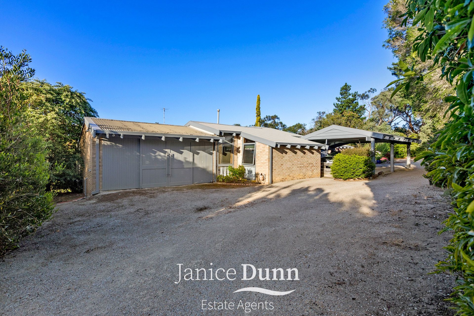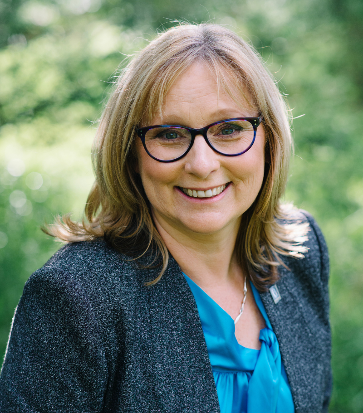2 Marcus Road, Frankston South,
VIC, 3199
Property Features
- House
- 4 bed
- 2 bath
- 3 Parking Spaces
- Land is 6,519 m²
- 2 Toilet
- Ensuite
- Garage
- 2 Carport
- Secure Parking
- Built In Robes
- Courtyard
- Outdoor Entertaining
- Shed
They don't make them like this anymore
Another Sale Dunn Right
Completed around 1973, this gorgeous example of post mid-century builds that the Mornington Peninsula are so famous for, has been in the same family for nearly 50 yrs. Presented in mostly original condition, the property even has the original chocolate and orange/red symmetrical patterned blinds that we associate with the era.
Raked ceilings complement the celestial windows allowing for maximum natural light, a tasteful mix of brick and timber line the walls, and solid wood feature doors complete the package.
With two cross overs on the property, and large farm gates allowing access to the rear of the allotment, the property line is adjacent to Sweetwater Creek, a potential tennis court has already been cut out of the block, and a studio with four walls of windows ( plus a door) sits peacefully looking out over the grounds.
Step inside and feel like you are going back in time with:
• Spacious entrance where guests are greeted with lots of natural light plus a wall of windows looking out to the enclosed greenery
• A large sunken lounge with a huge brick feature fireplace area where a wood firebox allows for cosy winter evenings looking out over the pool area then over the treetops to the rear of the block
• Formal open plan dining space
• The kitchen was refreshed a number of years ago so the appliances are in great condition, preparing the evening meals will be easy watching the kids playing outdoors or in the pool
• Another sitting room at the other end of the home has sliding doors leading out to the rear garden
• The Master bedroom is at one end of the house, has a mezzanine floor for storage, very high wardrobes and an ensuite complete with the original slate walled open shower
• Adjacent to the Master bedroom is the nursery, currently used as a home office and features the original wallpaper plus outside access through a solid wood door
• The kids wing is at the other end of the home, features strategic slim floor to ceiling windows to allow maximal light as well as lots of wall space to place the furniture
• With a massive family bathroom featuring a separate toilet, there is heaps of potential to improve in the future, yet perfectly usable as is
A double carport is at the front of the home with easy access to the laundry, and a great sized garage/workshop allows for car storage for those precious cars that you don’t want to leave out in the elements.
With park like gardens, established bird attracting bushes surrounding the property, and a large lawned area surrounding the pool and beyond, there is plenty of space for everyone to spread out doors.
Only a 15 min walk to Frankston High School, and walking distance to Frankston Nature Conservation Park, Overport Park and Tennis Centre is just up the road, and walking to the Frankston Foreshore through Sweetwater Creek is doable.
Don’t let this one pass you by, give Janice a call in 0402285698 to arrange your own private tour.

