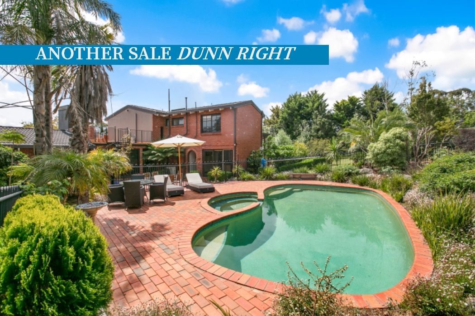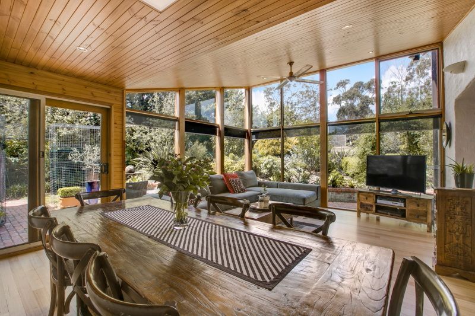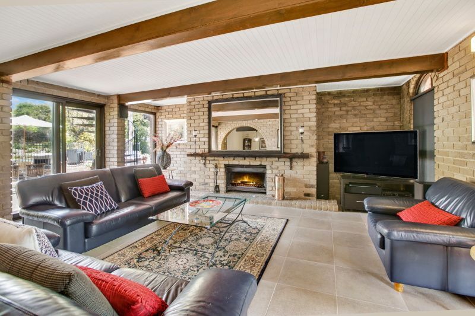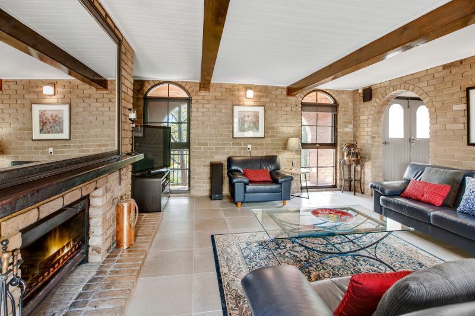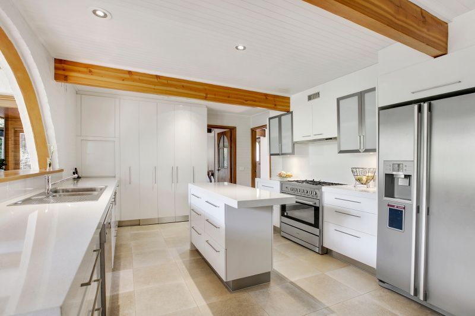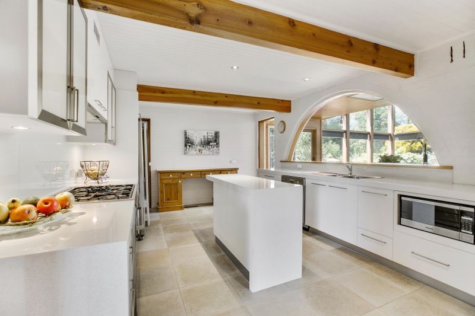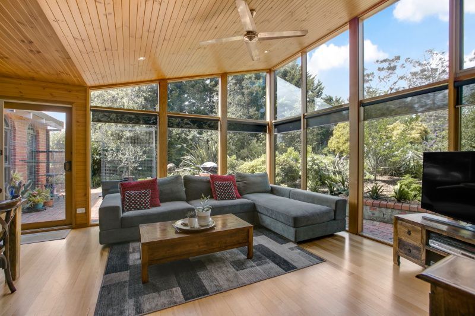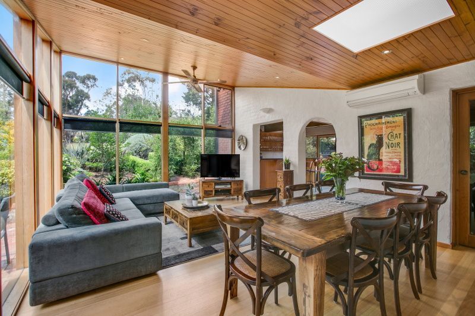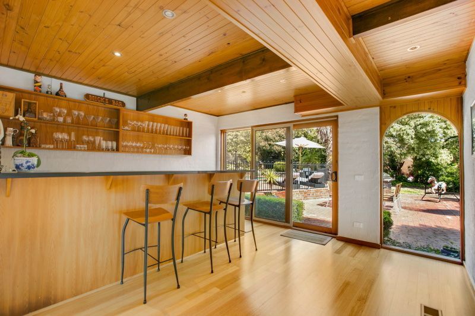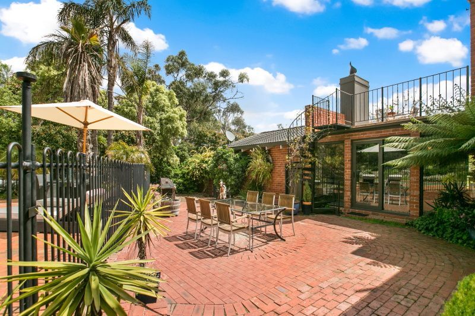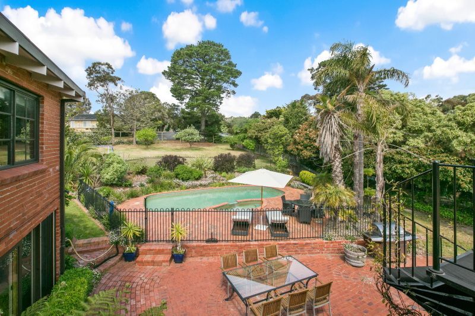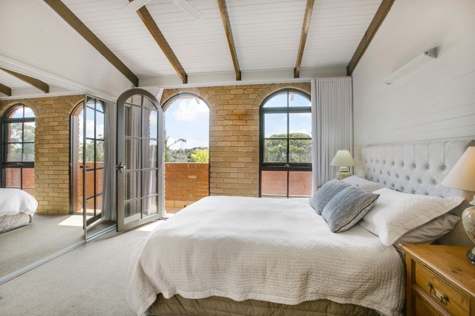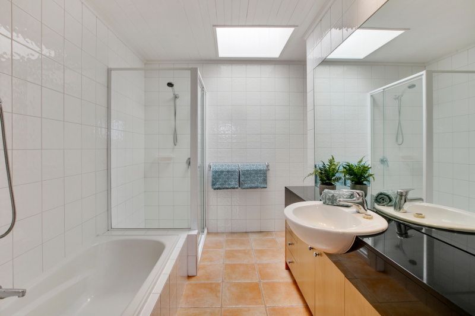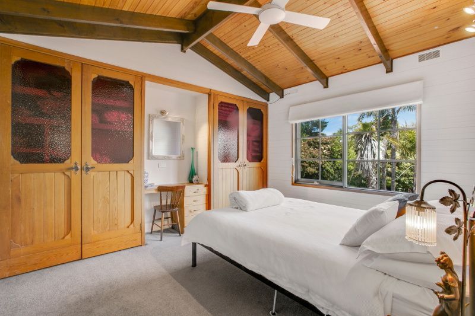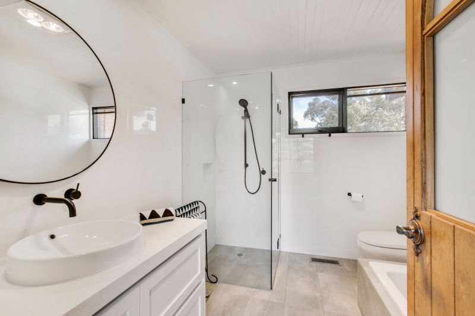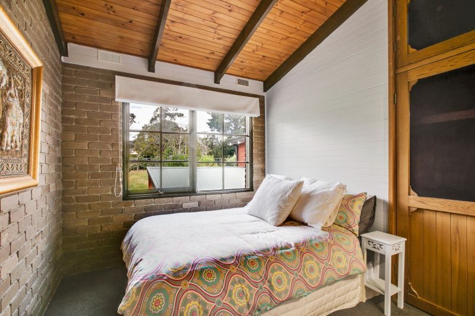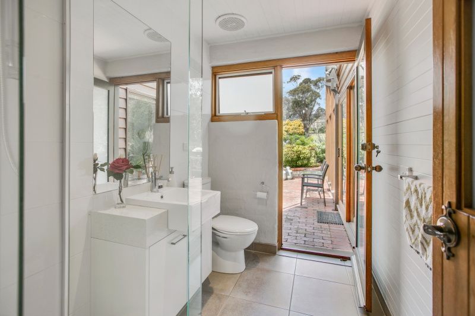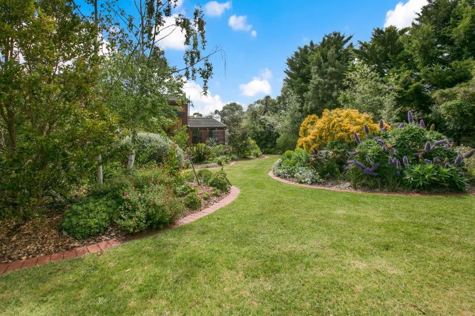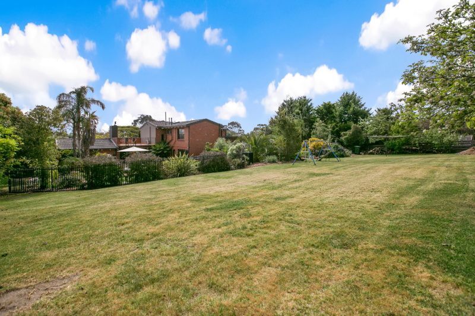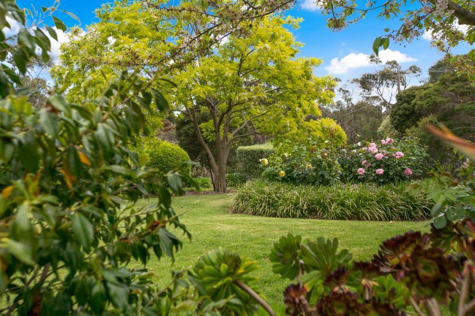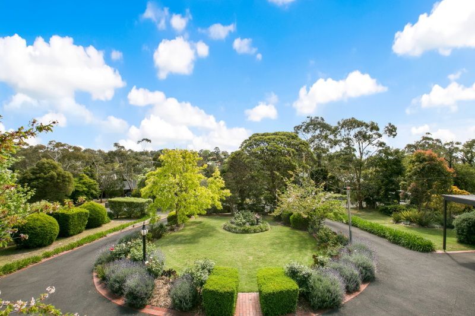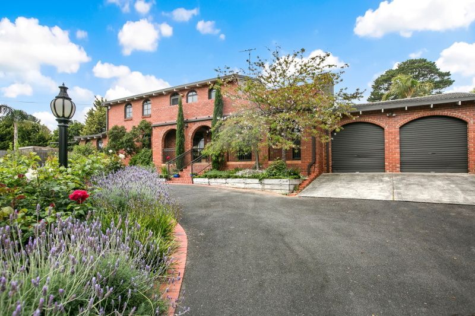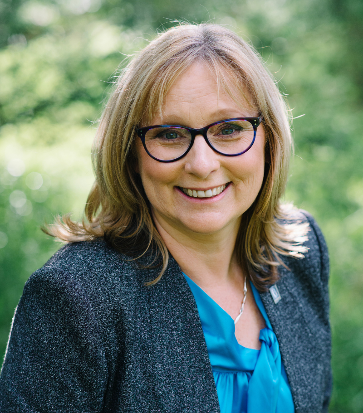1 Minimbah Court, Frankston South,
VIC, 3199
Property Features
- House
- 4 bed
- 3 bath
- 2 Parking Spaces
- Land is 2,694 m²
- 2 Garage
Large Family Residence
OPEN CANCELLED. Sorry for the inconvenience – any questions, please call Janice Dunn 0402 285 698
Looking for a large home that can accommodate guest accommodation, check out this floor plan. Possible 5 bedroom or 4 bedroom plus versatile guest bedroom/rumpus/home office…you don’t see many homes with such a versatile floor plan.
Once you step onto the grounds of this much-loved family home you understand why the current owners have lived here for over 28 years. Immaculately maintained and tastefully updated the property has the charm of yesteryear yet the modern features we have come to expect for today’s living.
Surrounded by manicured gardens, 1 Minimbah Court will suit buyers looking for a home that will see them through all stages of family living. The choice of 3 living spaces, 3 bathrooms, 4 designated parking spots plus plenty of off street parking at the top of the horseshoe driveway, will please the fussiest of buyers. It even has 2 street frontages to ensure vehicle access to the whole block.
1 Minimbah Court Frankston South offers:
• Formal Lounge/Conversation room with brick feature walls and pillars, open fireplace, and large sliding doors opening out to the pool and entertaining area
• Generous sized dining room that could easily be converted to a study or home office
• Central light and bright modern kitchen with Casearstone bench tops, quality stainless steel appliances and plenty of bench space
• My favourite living space would be the sun room, with high ceilings, floor to ceiling windows letting in heaps of natural light, plus peaceful views out to the gardens and beautiful sky views. In winter this room would warm the soul, in summer and ideal place to watch the kids at play
• The sun room feeds well to the bar and entertaining space, ideal for entertaining flowing smoothly out to the courtyard and pool area
• The living room is a versatile room, wood panelling giving the room a grounded feel, this room has been used in the past as a generous home office, guest accommodation as well as the kids play room where the toys are tucked away from guests view
Upstairs is the bedroom wing where the floor plan becomes quite clever:
• Master bedroom with full ensuite as well as doors opening out to the upstairs terrace
• Bedroom 1 placed close to the Master bedroom, ideal for when the kids are younger
• Bedroom 3 and 4 tucked away down the hallways allowing for privacy
• The upstairs terrace can be accessed from the outside staircase, Master Bedroom, or the upstairs hallway. This is an ideal spot to sit at the end of a long day and watch the changing colours of the skyline as the sun sets over the treetops
Well established gardens both front and back, with plenty of spots to sit and listen to the abundance of birdlife
• Set back from the road giving the family privacy
• Easy vehicle access right to the front steps
Looking for a solid brick home within the Frankston High School Zone, walking distance to Derinya Primary as well as Woodleigh Junior Campus, where you can stroll to the local shops at Norman Avenue, and have a choice of many nature reserves and park for the kids to play….then arrange your private viewing today. With Peninsula Link now up and running Frankston South has finally been discovered as the leafy hidden gem. Call Janice Dunn today on 0402285698 to arrange your own private tour.

